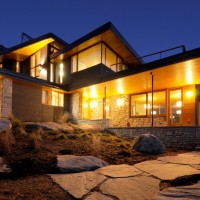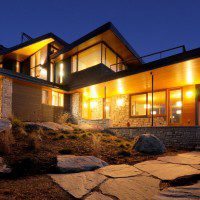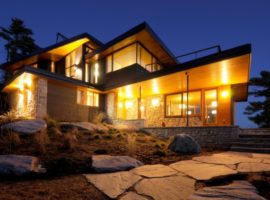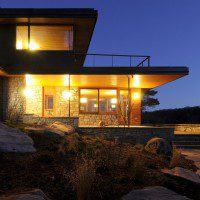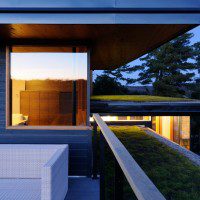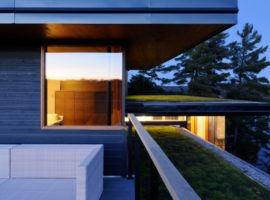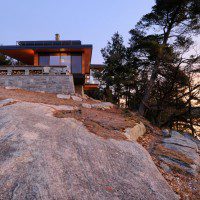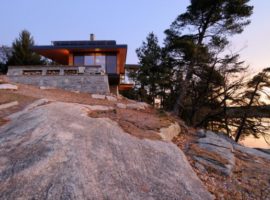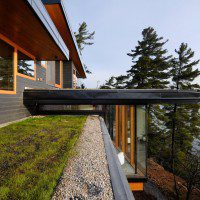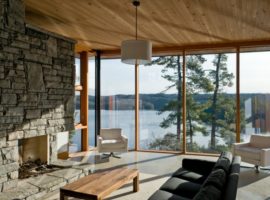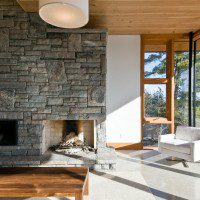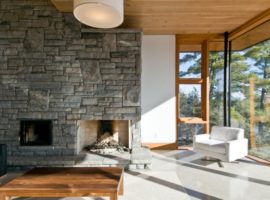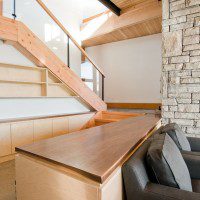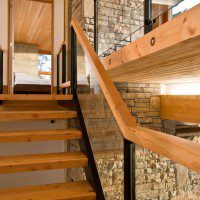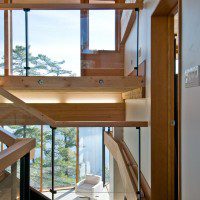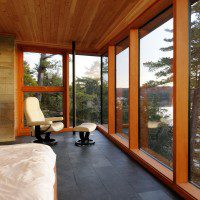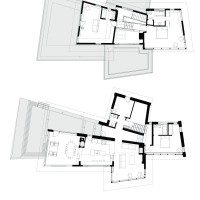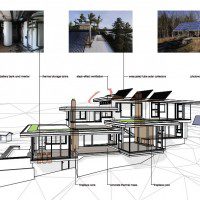Designed on a rocky cliff terrain, the Cliff House for a family of four is a classic example of an eco-sustainable dwelling unit. Facing the Muskoka Lake in Ontario, Canada, Altius Architecture has infused modernism with passive solar design elements that resonate throughout the design ideas and concept.
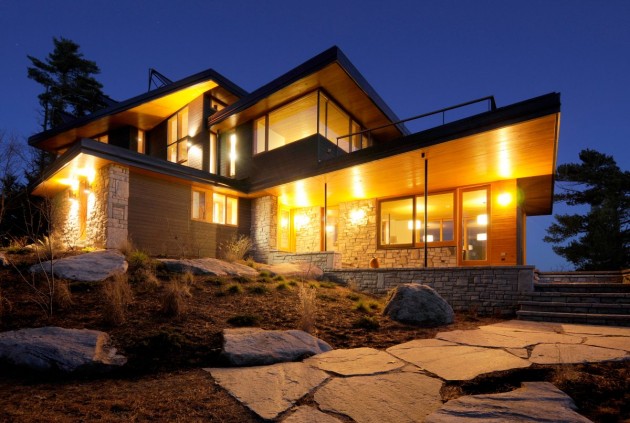
The use of operable windows, full height glazing, central heat retainer core, and tight enclosure prevents the loss and gain of heat. During winters, the house has a central stonework face masonry that retains heat and warms the interiors. They also have photovoltaic roof panels that help in trapping passive solar energy for reduced energy use. Other design concepts include, to evacuate hot air using vents and drawing in fresh air is created by the stack effect of ventilation systems. The house is relatively designed to exist on its own, without the need for external energy units.
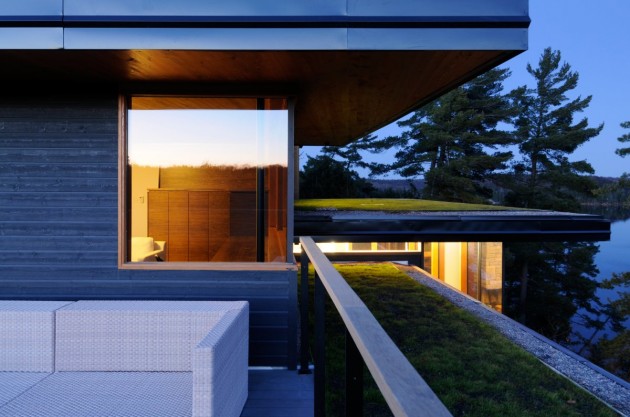
Looking at the plan of the house, it is more likely to resemble that of the blades of a pinwheel. The roof edges are diagonally projected to one another from the central core. This facilitates ease in allowing light and air that flows into the internal rooms from the exterior. Facing the lake, the house opens up to spectacular views seen through the glazed window made from Pine wood.
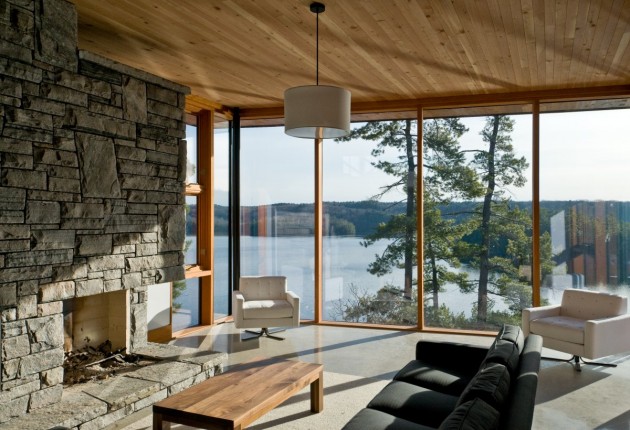
A free standing staircase connects the levels in the house and creates a visual sightline from the living and dining area. Spatial arrangements cater to the various needs of the family without much chaos. To arrive at a self-sustainable house, one that can produce and store energy is an uphill task, but with careful thought, the architects have solved the puzzle one at a time.
Photos By : Altius Architecture


