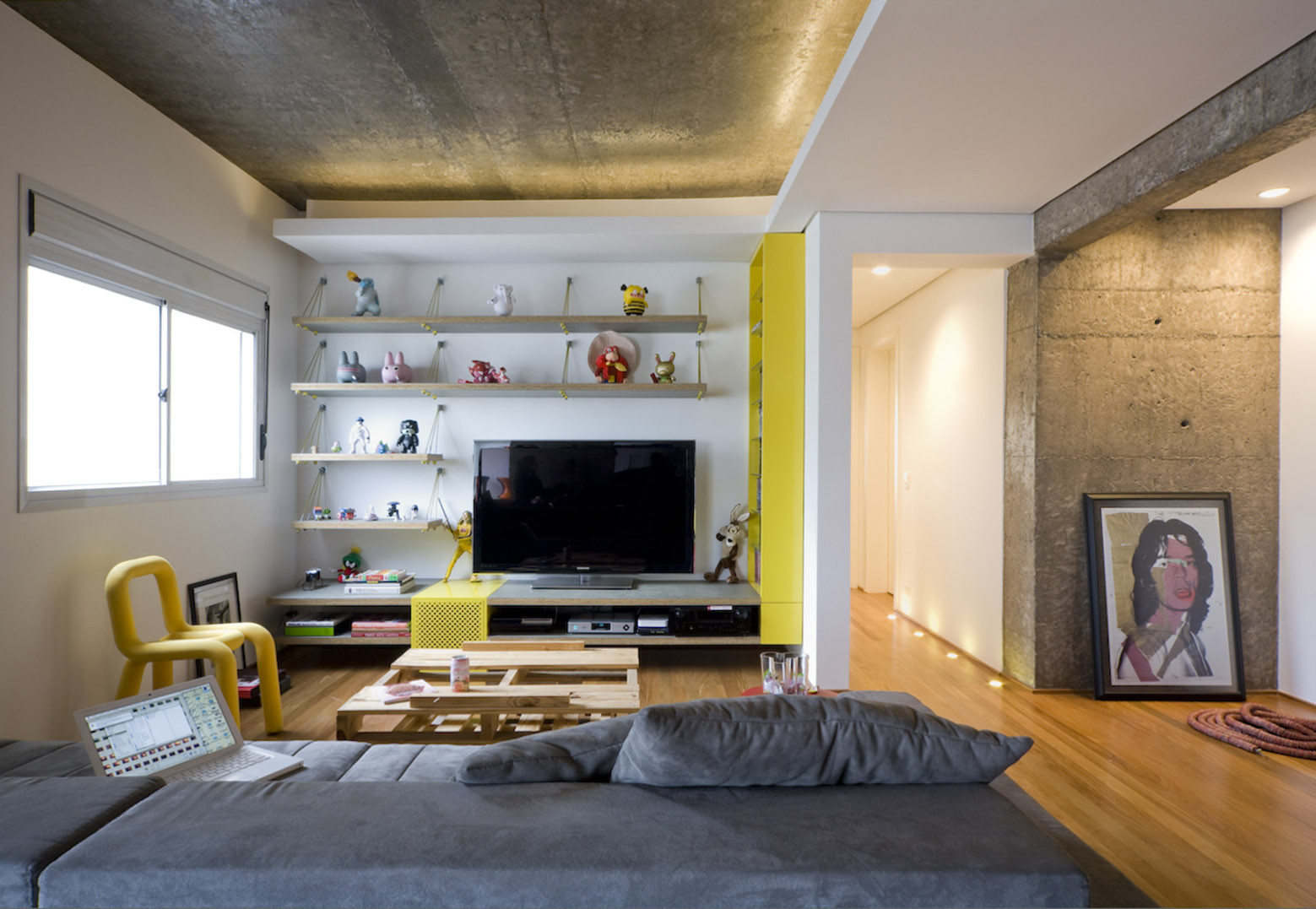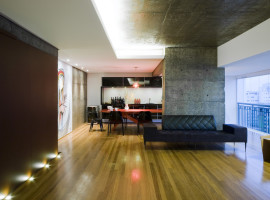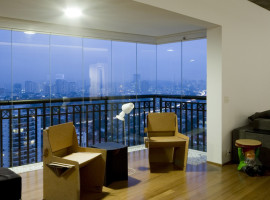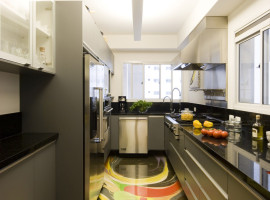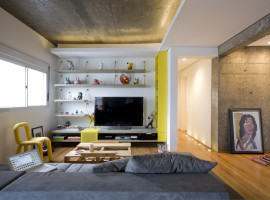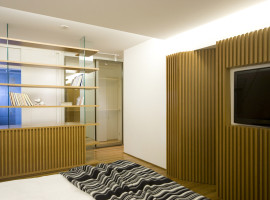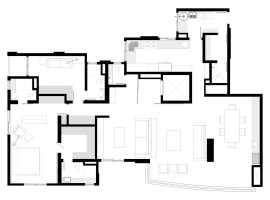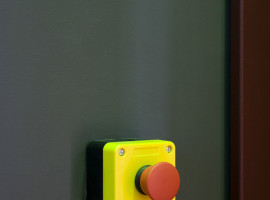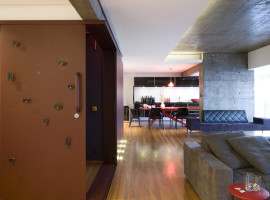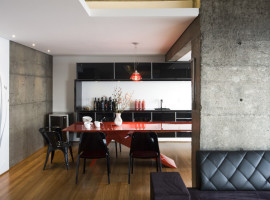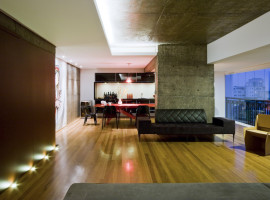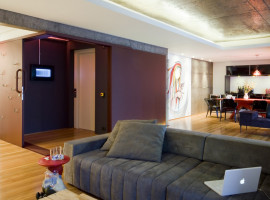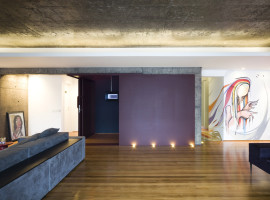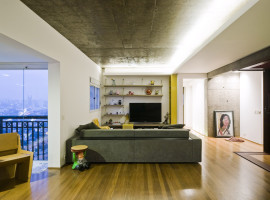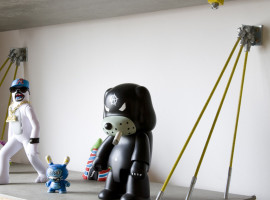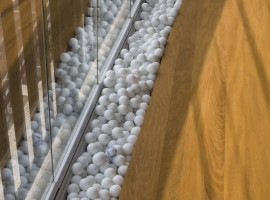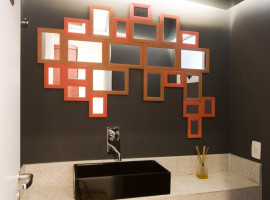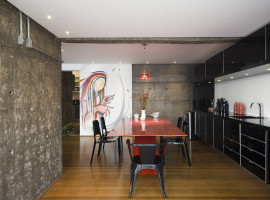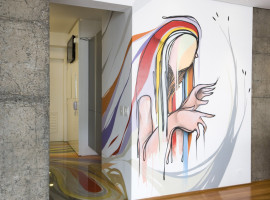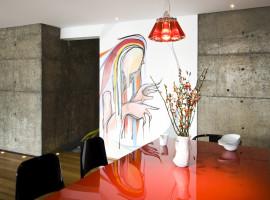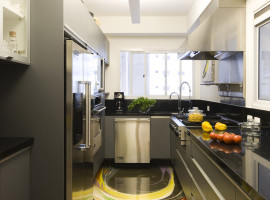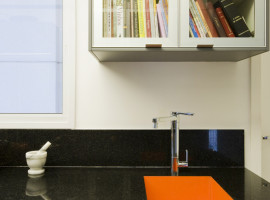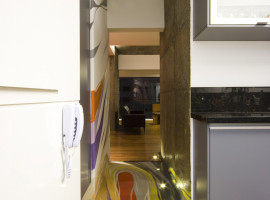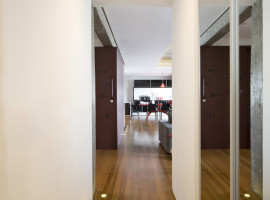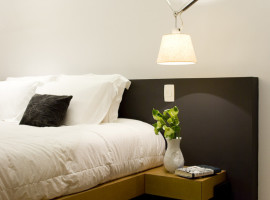Renovated and adapted, the AM Apartment by SuperLimão Studio in Sao Paulo, is a home with multiple open-to-air spaces, where every detail accentuates the experience of being in the outdoors. The interior spatial arrangement follows a certain pattern, with a clear focus to allow interaction with the surrounding nature.
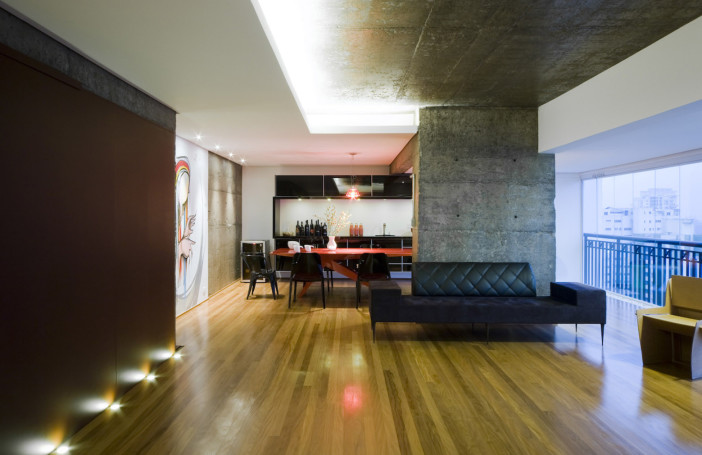
Accordingly, the entrance to the apartment displayed with abstract artworks creates a vision of absorbing denseness, which warms up the guest to anticipate the ensuing surroundings. Thereafter, a trough designed in the family room, filled with countless spheroids, generates an eye-catching visual to the guests.
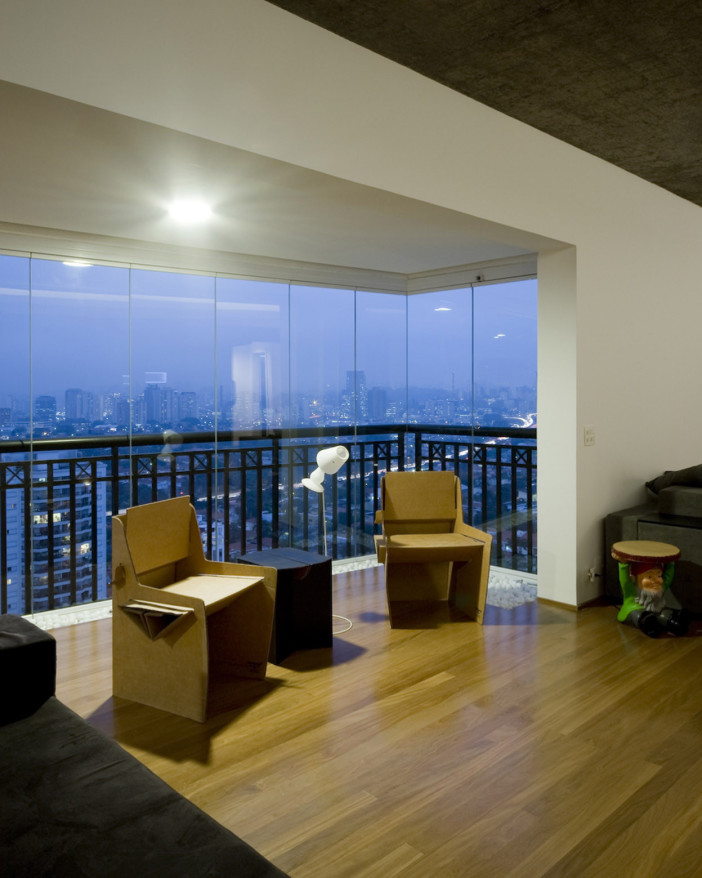
Furthermore, pictographically illustrated sketches on the walls recreate a modernist look to the décor, in a subtle manner. Added to this, the entertainment zone in the house stands inspired, by a historical waterway canal, connected by a bridge. Alternatively, the compartmentalised wood niches, made of fibreboards with toughened concrete, sits between sheets of plywood for added strength and durability.
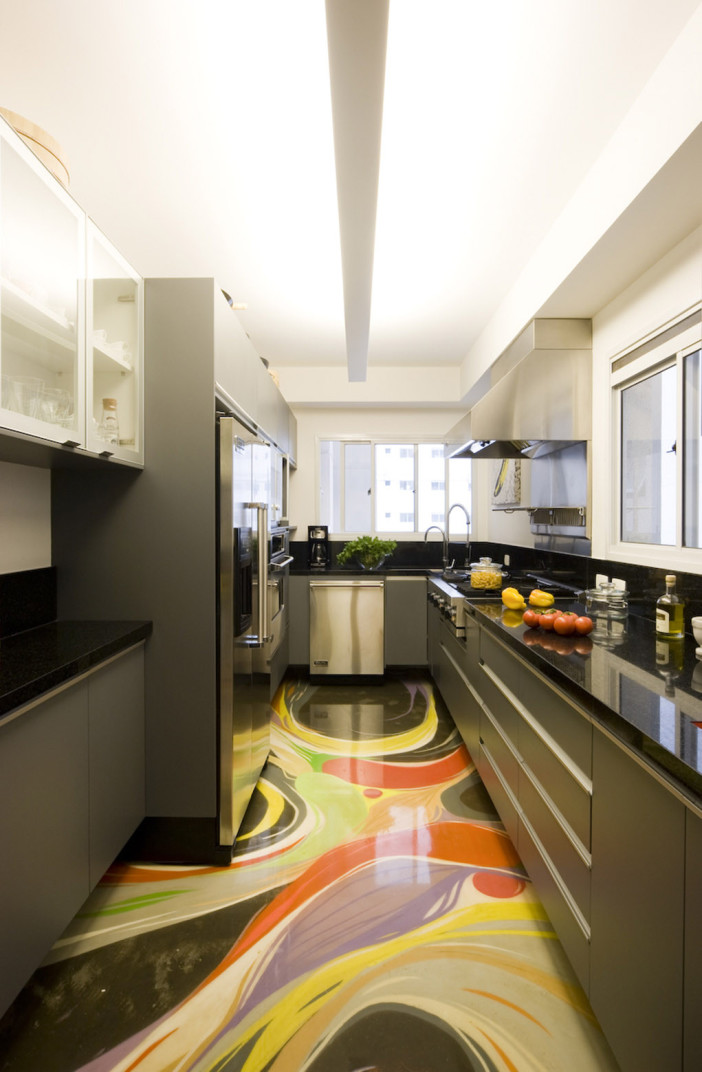
Again, to make space around the home, out of the ordinary, the use of mirrors, suspended from the ceiling and across the shorter wall, gives an illusion of spaciousness. These mirrors create reflections, bouncing of light towards the floor, and besides that, a collage of minuscule mirrors stands displayed on a wall leading to the staircase.
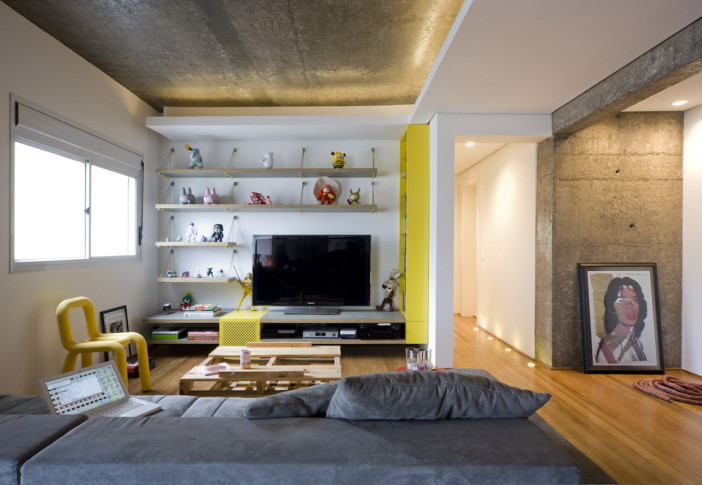
Interestingly, the materials used for the décor of the house complement one another by its texture, finish and its usage on the surface. As a result, a combination of wooden flooring with exposed concrete walls and textured surfaces highlights the spacious qualities of the house.
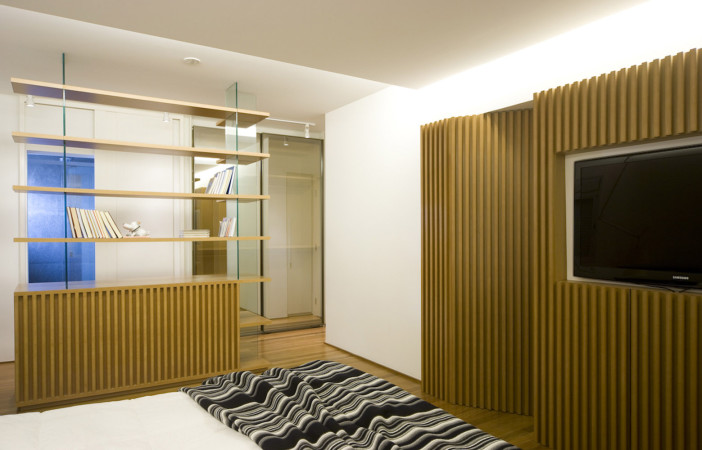
Moreover, the use of recessed concrete ceilings and the need to uncover beams, running across the ceiling, create a more constructivist look to the décor. In essence, the house encompasses a multitude of several elements, united by a vision of harmony and balance offering fabulous interior decor ideas to the visitors.
Photos By: Maira Acayaba


