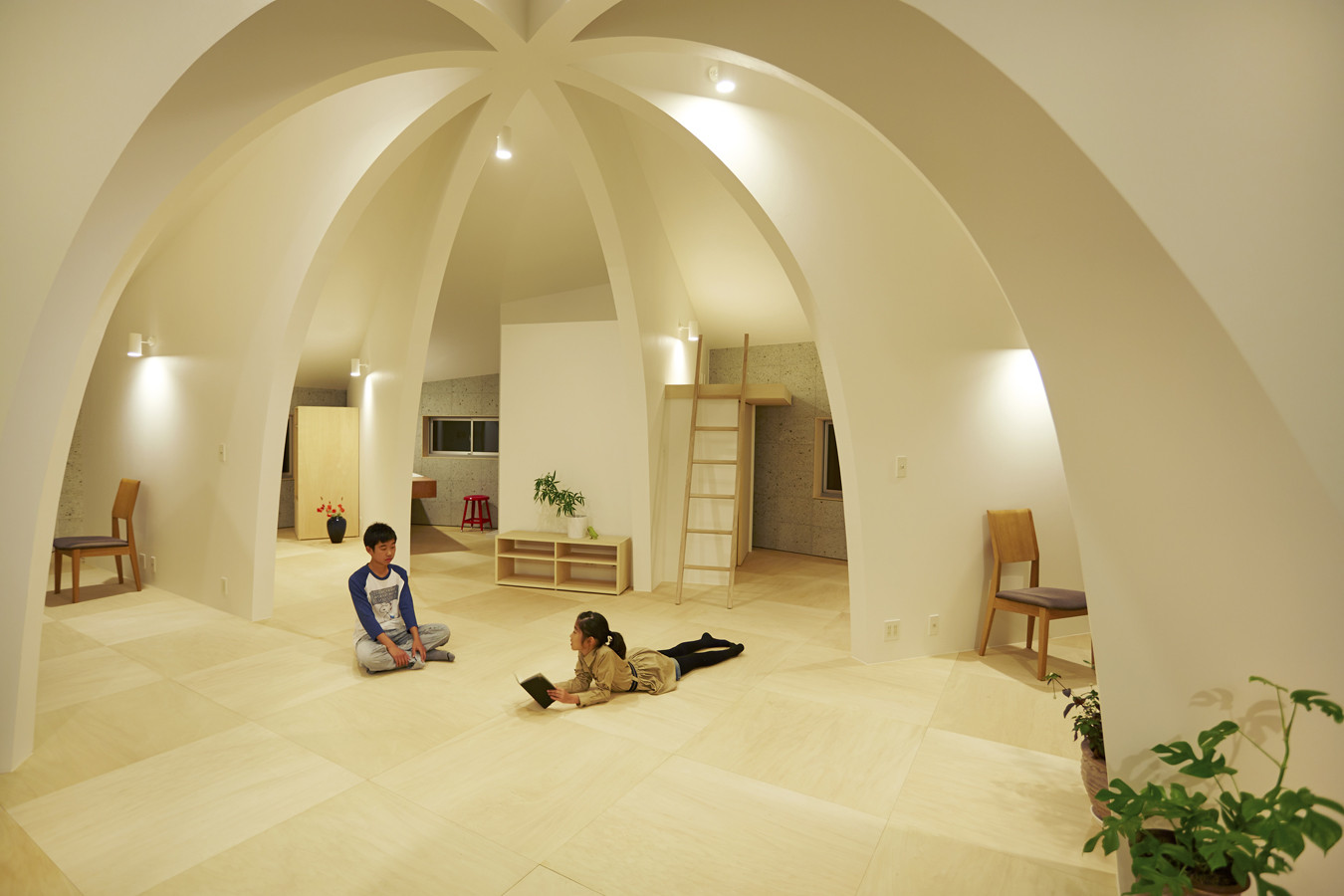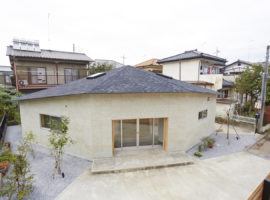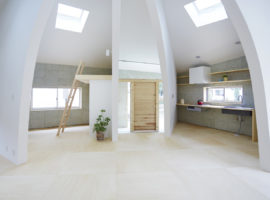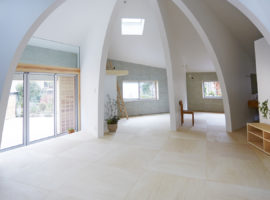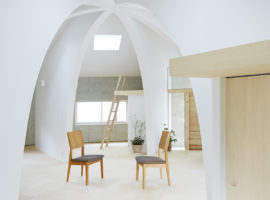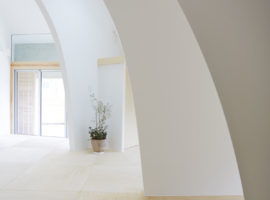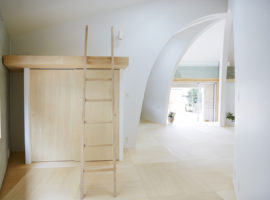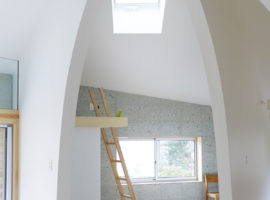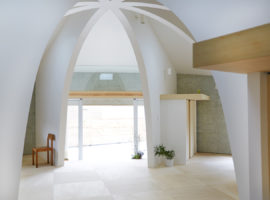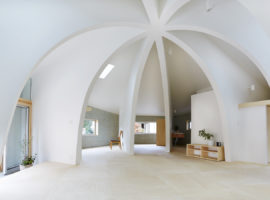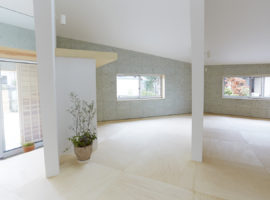Designed by Hiroyuki Shinozaki Architects, the House I, in Tochigi, Japan, stems internally from a radial pattern of the ceiling that comes down as a wall to support the sub-structural members of the house. The facade of the house is more than just a boxed enclosure and has a lot of activity going on in the internal spaces. At the onset, the home was designed for a family of 3 where each defined space had a specific activity and their extents were set by the walls that radiated to converge at the roof.
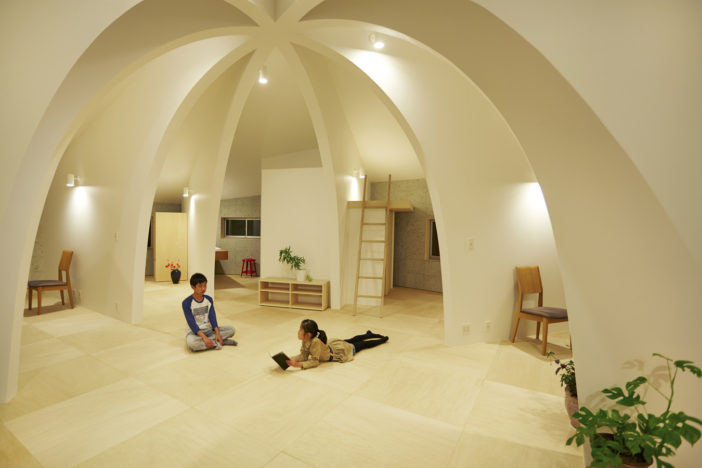
Each space is divided by these radiating rooflines that create a rhythmic pattern and is symmetrical in form. They give the appearance of a domed ceiling, with increased spaciousness and added roof ceiling height. On entering the house, the very sight of the radiating ceiling catches the visual sight of the admirer. Moreover, the spatial arrangement of the house is based on the ceiling pattern and each space is artistically co-ordinated with large window openings and niches to create a sense of openness.
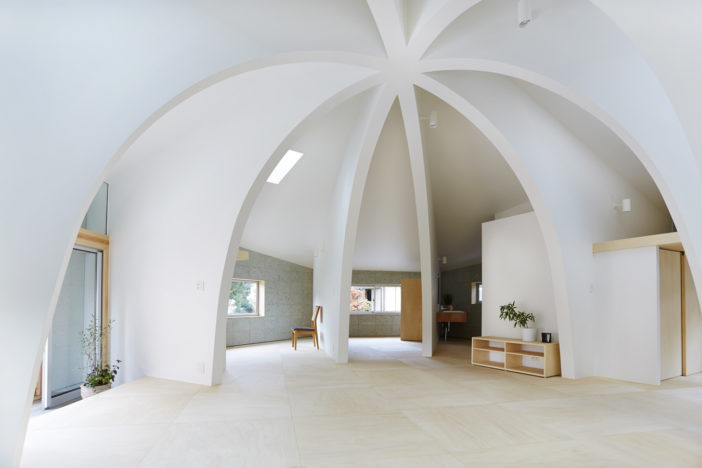
The palette of colours chosen for the home is of light beige and pale white hues, which accentuate the lighting aspects inside the house. There is minimal detailing of work, to highlight the seamless effect of the radiating walls to the ceiling, which has textured white paint to bounce of the light. Low seats, cedar furniture, and green potted plants enliven the interior decor that creates a harmonious line for the inmates to feel comfortable at home. Each view from the house gives away glimpses of the surrounding nature and its terrains. The House I is a warm and cosy place to stay, away from the urban concrete and glass facades.
Photo by :- Fumihiko Ikemoto


