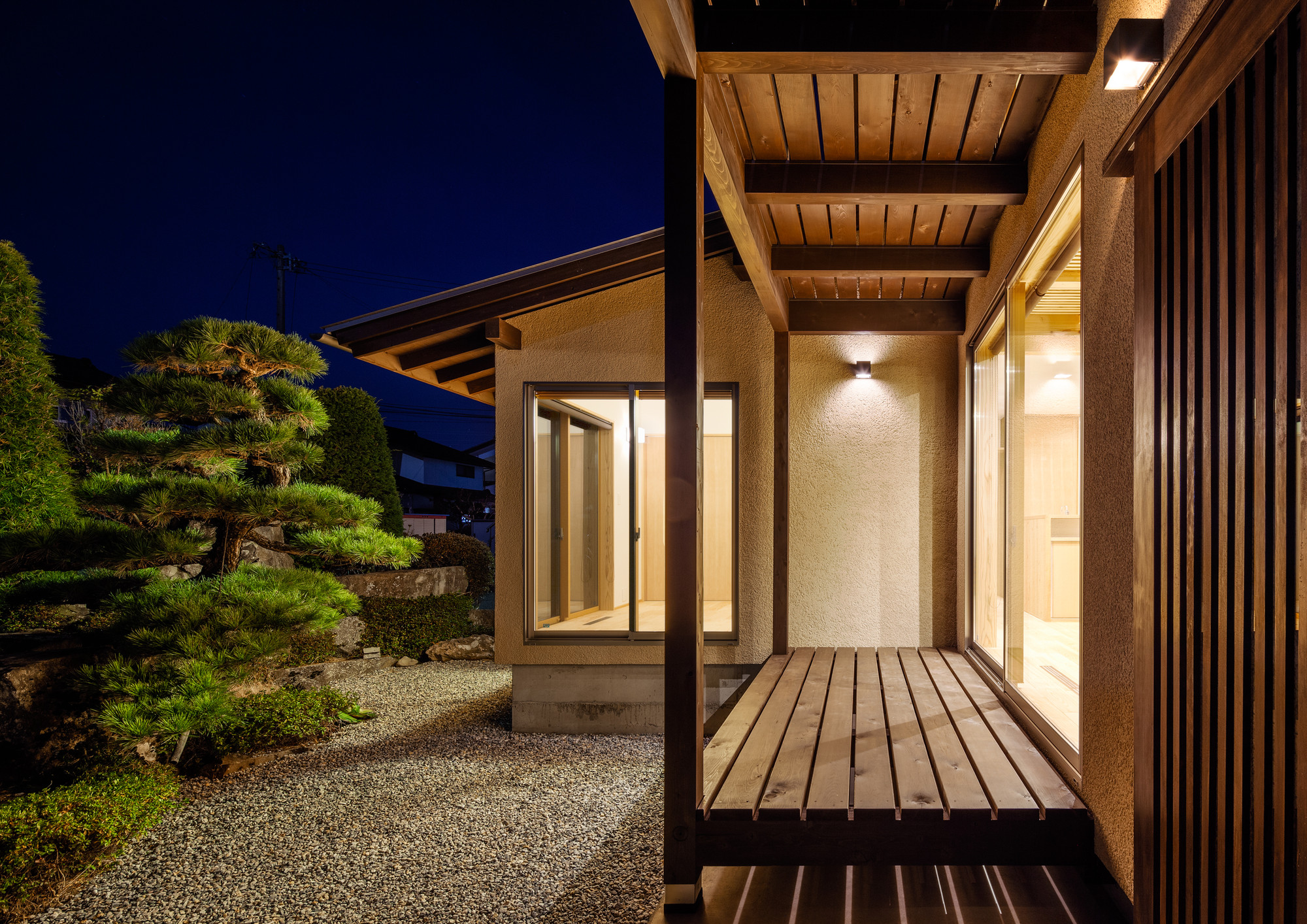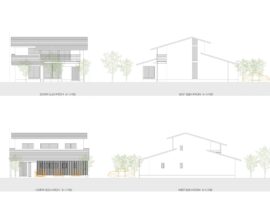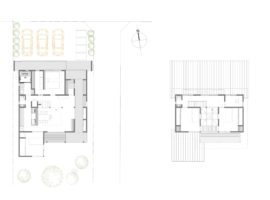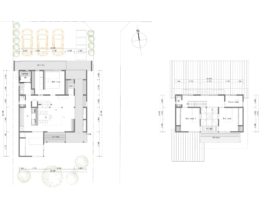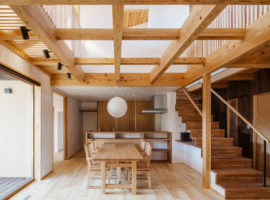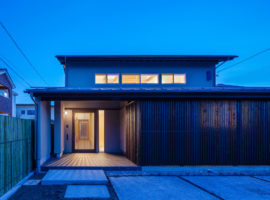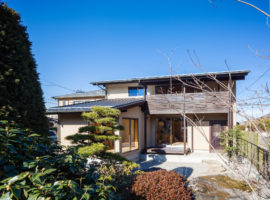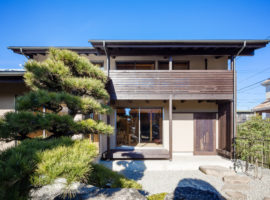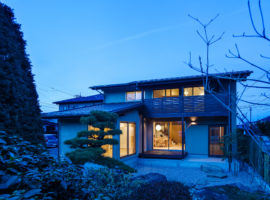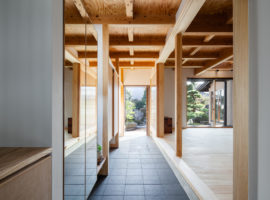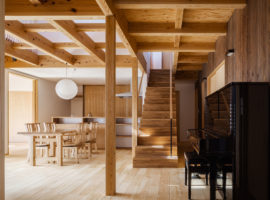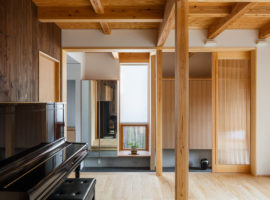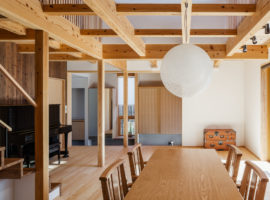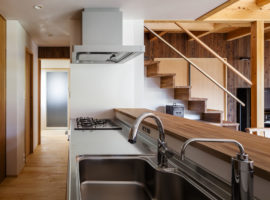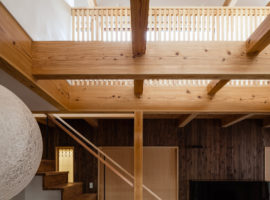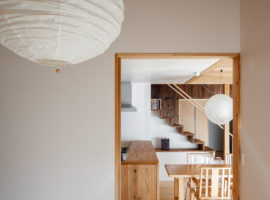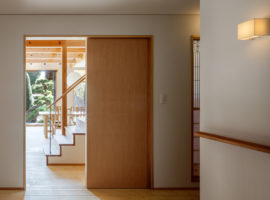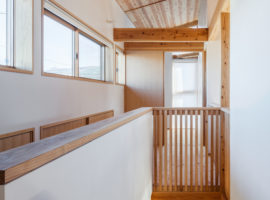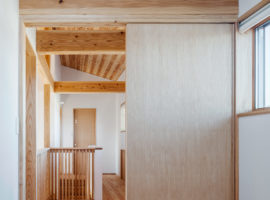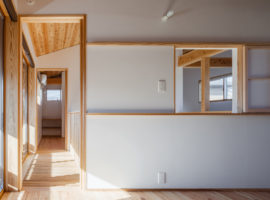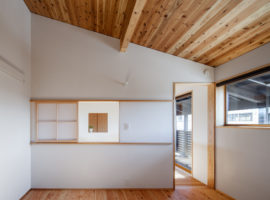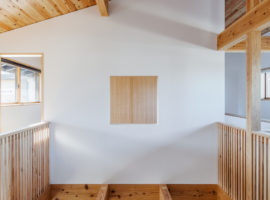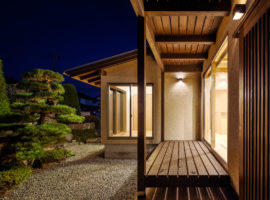Designed by Studio Aula in Japan, the Cocoon House is a multi-layered home that unfolds spaces in the most vivid manner. The house is a two tier unit, which houses a spacious living room, complete with a traditional Japanese kitchen fireplace. Japanese screens are used to lend privacy to isolated spaces to enjoy the bliss of silence with nature. Much of the house is constructed using reclaimed wood and timber, with sliding tatami doors that are found in many Japanese homes.
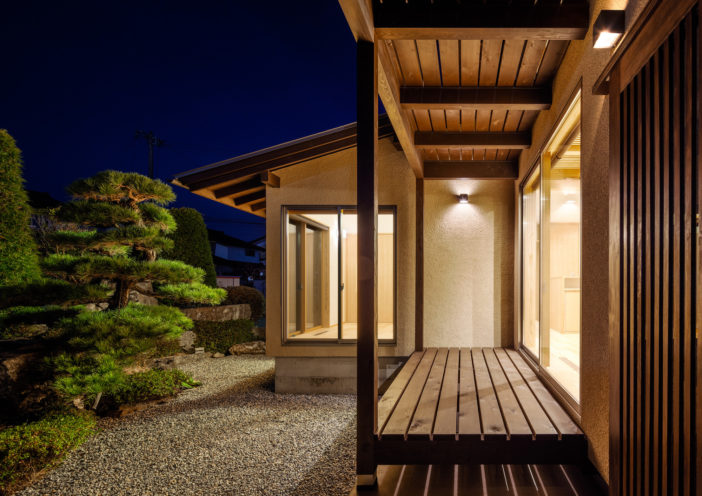
Each space has a specific function, and so does the pathway that unravels each activity. The architect wanted to design a house with specific inputs from the client, who wanted a house that symbolises the culture of Japan and is in line with its traditional practices. Much to the client’s requirements, the house has shaped up in a very interesting manner with wooden rafters, earth floor and simple tiled roofs. The simplicity in design has given a new sense of aura to the house, which vibrates in every detailed work.
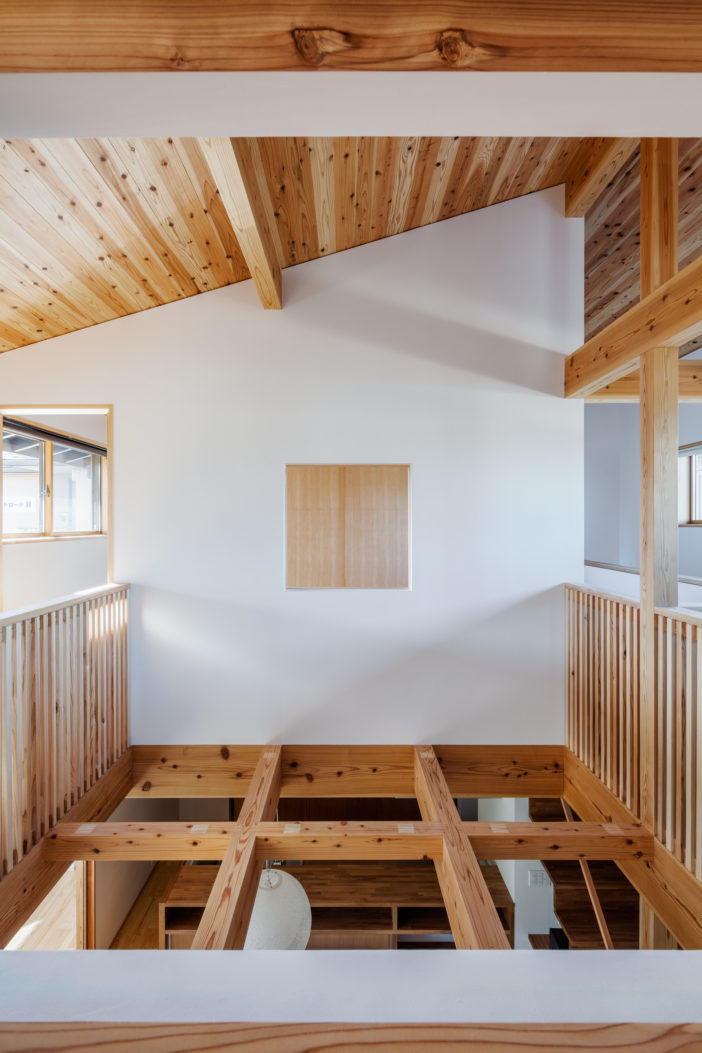
The second tier of the house leads to the master bedroom suites, which overlooks the terraced garden and is intricately designed using cedar wood. The beams, partitions, and the floor are designed to support the structure, leaving them exposed in its natural state. In traditional Japanese homes, earthen floors are an integral part, which creates a pleasing and inviting environment to enjoy outdoor activities and nature. This has been recreated in this Cocoon House as a major transitionary element from the wood floor for the family to get in touch with their ancient roots. The Cocoon House is a masterpiece work of an architect, who revives the design ideas, forms and spatial relations between the ancient and modern times and unites them in a harmonious manner
Photo by :- Ippei Shinzawa


