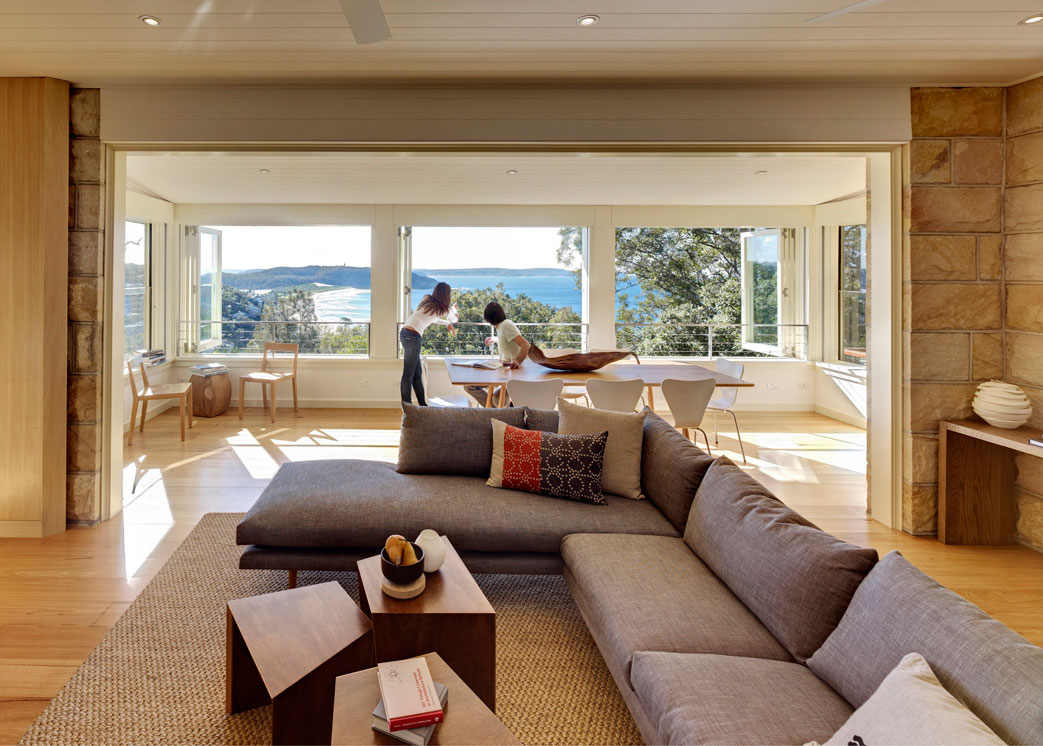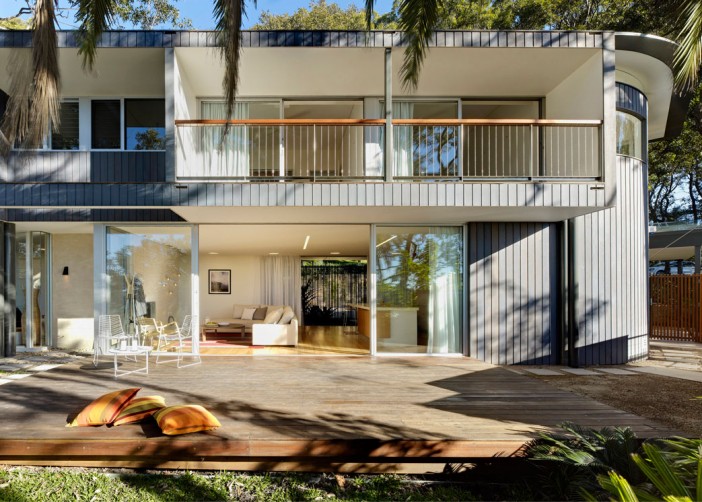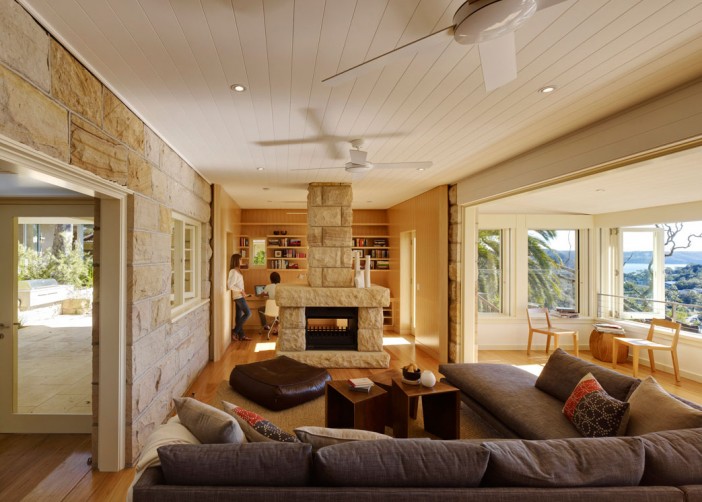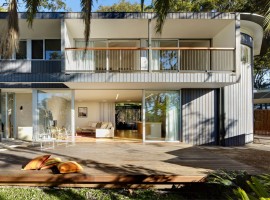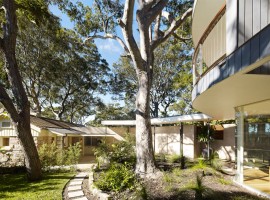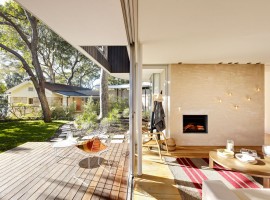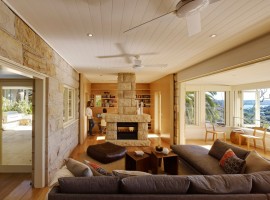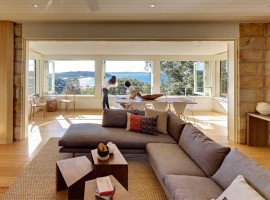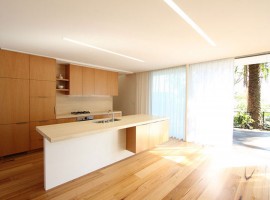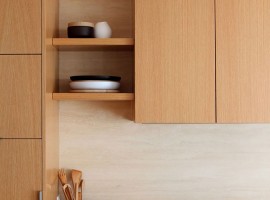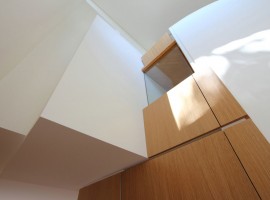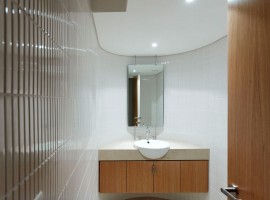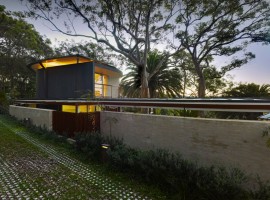Tanner Kibble Denton Architects have some amazing architectural creations to their credit. The design studio has designed the Pacific Road House, which is positioned at beautiful location of Palm Beach in Sydney, Australia. The house serves as a holiday home for a family, designed as the perfect beach sandstone cottage. What work in favor of the home, conceived by the design studio are the large open walls, extended windows and balconies that invites guests to check the beautiful surroundings around. The beautiful house has lighting coming to every corner and the perfect interiors only add more charm to the design.
Pacific Road House features very modern and lavish interiors that have been completed in timber for a very cute and upscale feeling. The living area splits in two levels with the sleeping areas included in both the levels. There is also a study and library area that has been finished in Japanese Sen Veneer. Inside the house, the use of wood and timber is obvious, and the living area on the ground floor extends with a wooden pavilion to the façade. Most of the trees in the region have been maintained, and the extended pavilion seems to be bringing the surroundings right in the home.
Apart from the wooden finish interiors and furniture, the beauty of the house is also enhanced by the lighting, which includes regular ceiling lights combined with beautiful pendant lights. The use of stone in the main living area featuring the fire place is quite likeable, while the large upscale sofa is perfectly suited to the settings. With ample windows and perfect use of stone and timber, this is a house that looks truly practical and endearing as a holiday home.
Photos by: Michael Nicholson


