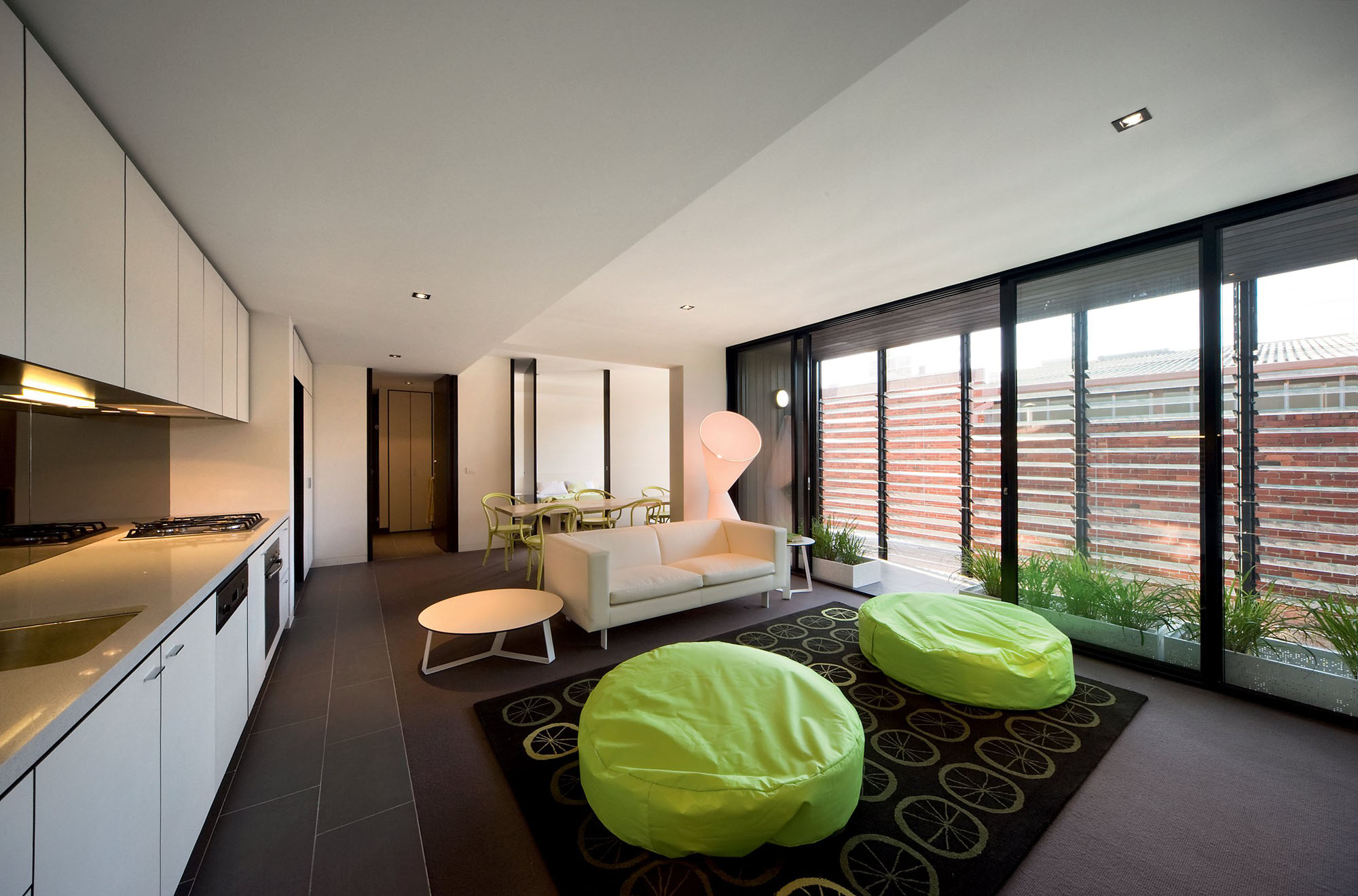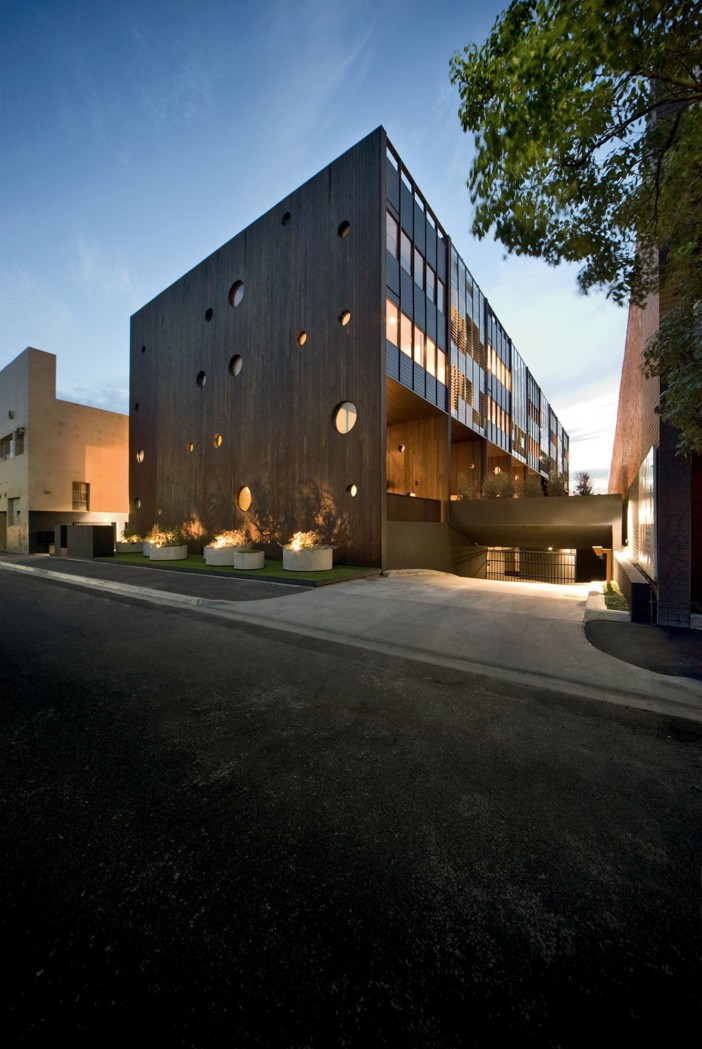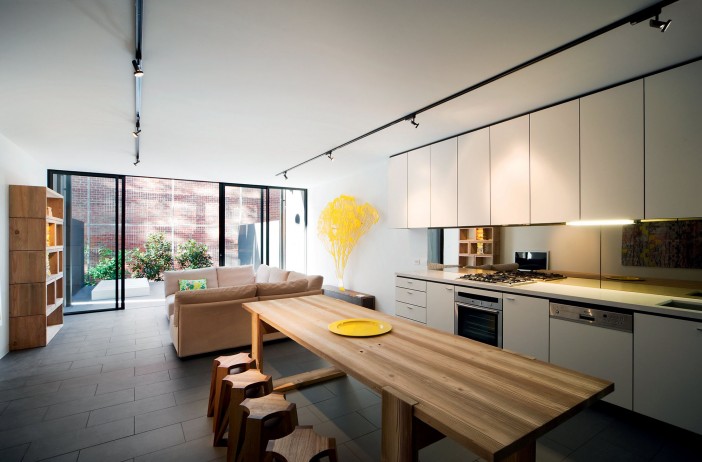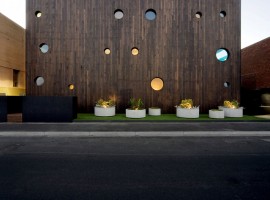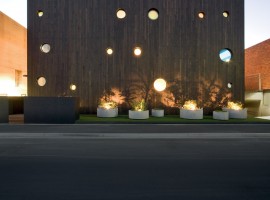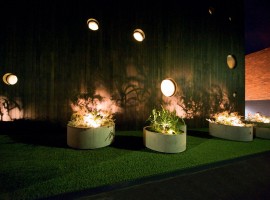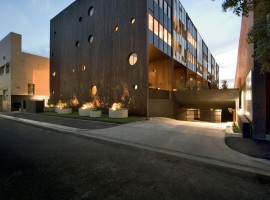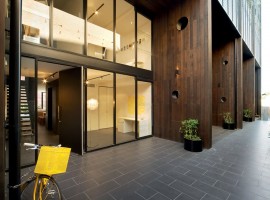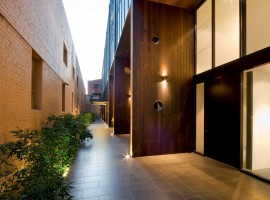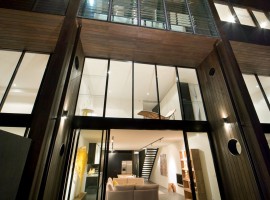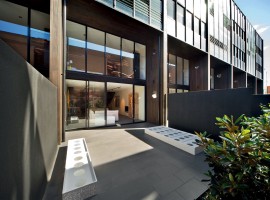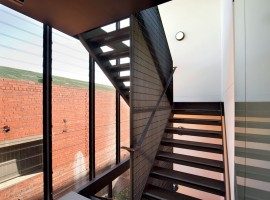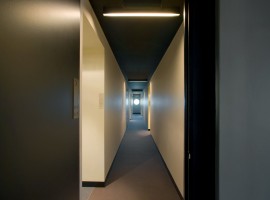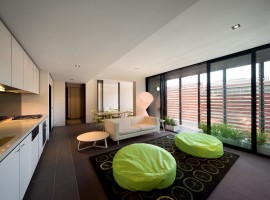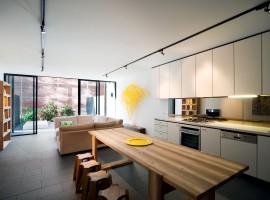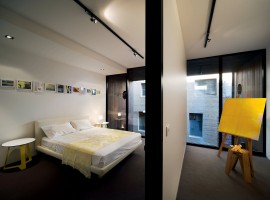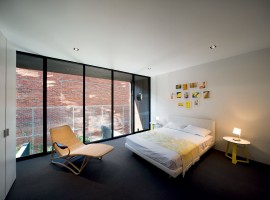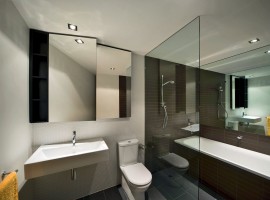Jackson Clements Burrows (JCB) is a popular Melbourne-based studio that has worked on numerous prestigious projects including Hue Apartments discussed here. Hue Apartments is a 5 storey apartment located in Lord Street, Richmond. Keeping the industrial surrounds in mind, the designers have tried to make the most of the space. The result is a hybrid building that offers varied choices of accommodation. The upper portions of the building are designed in timber and glass louvers that offer the option to check on ventilation and noise. The balconies here are used as sun-rooms in the winter months, making more space within the apartment.
Jackson clements burrows architects
The designers have paid special attention to the Lower level townhouses that are designed in size of the width of the building and have best levels of ventilation. To bookend the building, the designers have designed the walls with varying sized circular windows in abstract way with unique lighting solutions. The astonishing use of cedar cladding only distinguishes the design from others. The well designed landscaped forecourt area offers access to the road, while exteriors are all about planters.
The Hue Apartments
Hue Apartments has a lot of artificial soft and bright lighting solutions, but within the day time, the design is exclusive with huge windows and panes allowing natural lighting. From the exteriors to the interiors, everything here is in an earthen tone that ensures beauty along the day and at the night, as well.
Photos by: John Gollings


