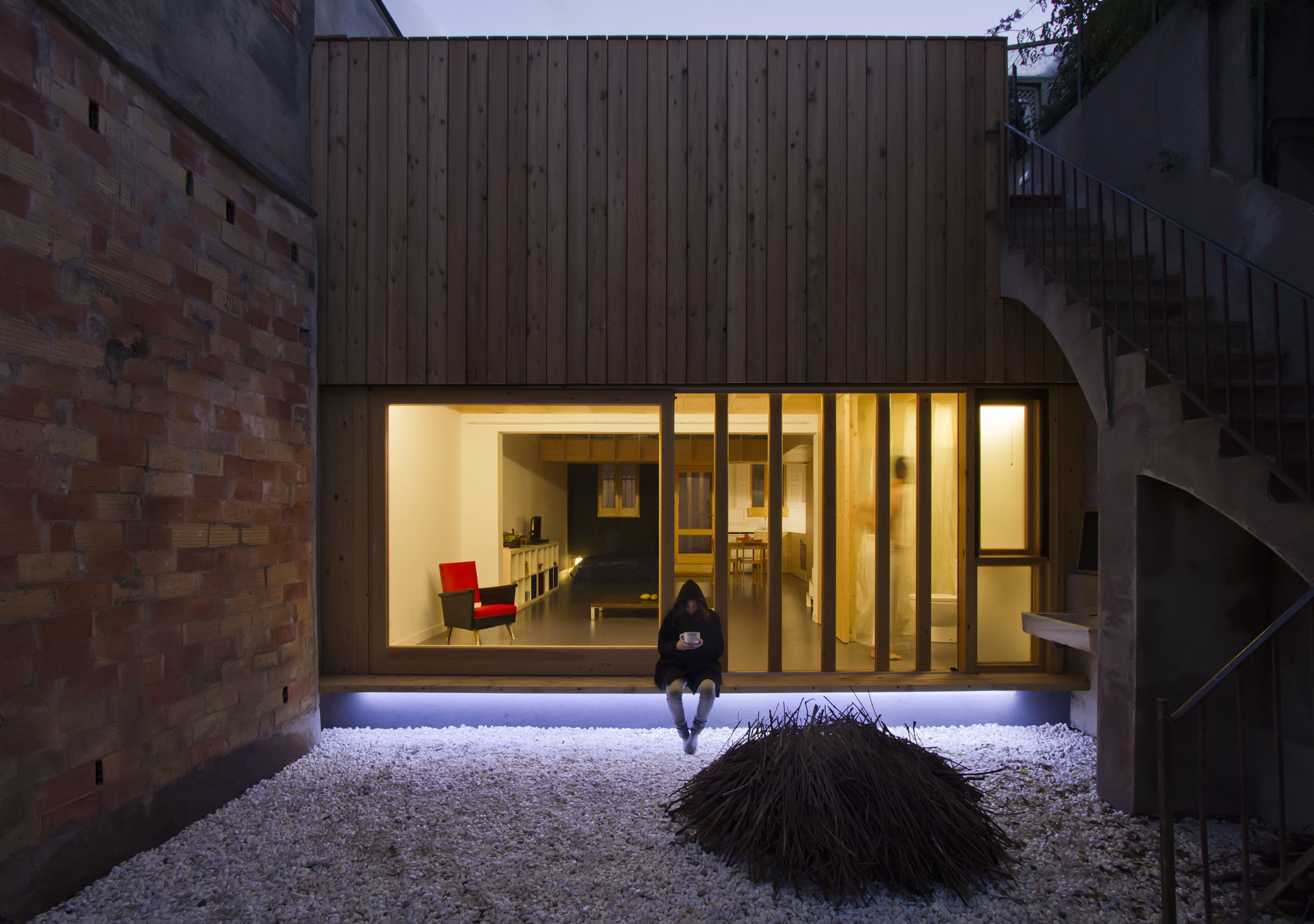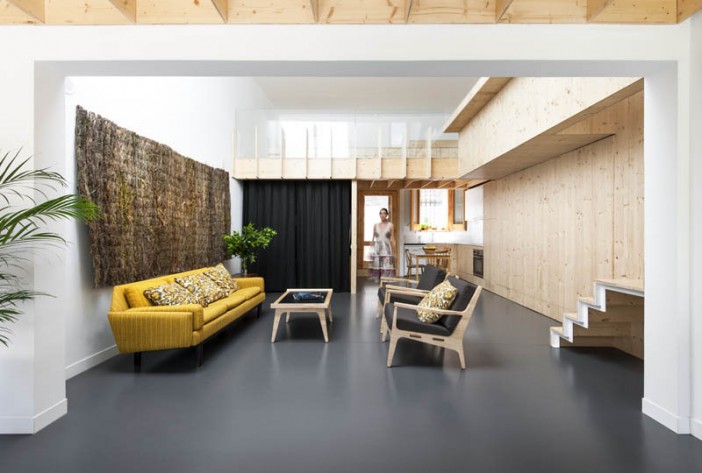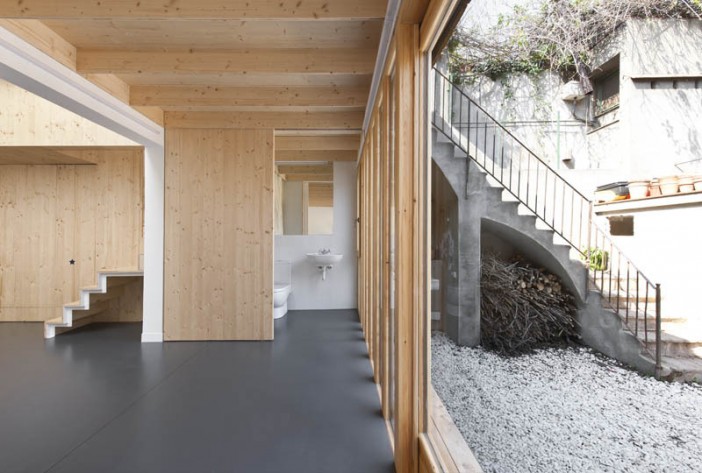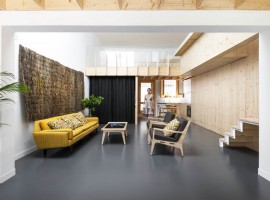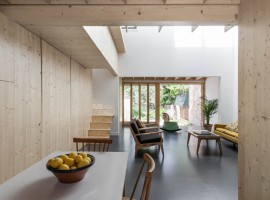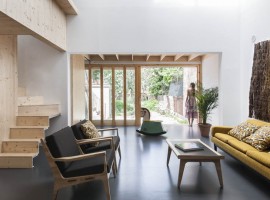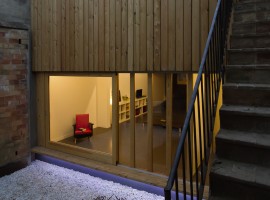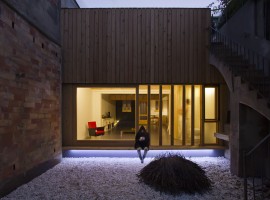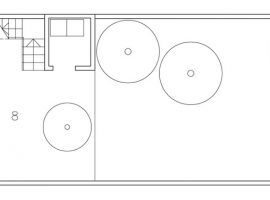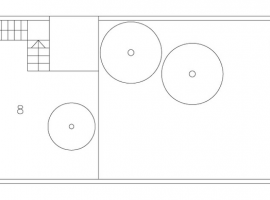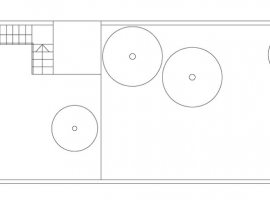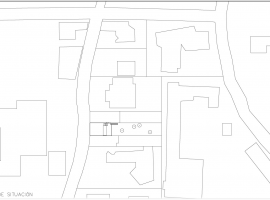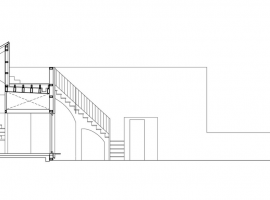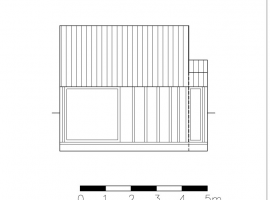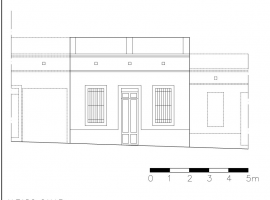The Low Energy MZ House designed by Calderon-Folch-Sarsanedas Arquitectes in Spain is a refurbishment project of a traditional home. It was designed as an extension to the main home and was completely constructed using dry fabricated walls and modular units off the site and assembled in a span of 120 days. The house breathes into the wholeness of being a passive solar home, where solar panels direct the source of heat and reduced energy into the building. Moreover, the assembled units were detailed and fitted into the context of a given design criterion.
The need for a central living space with a dining and kitchen on the first floor, and the private spaces with a deck on the second floor, leaving enough room for an open terrace at the roof level, was all taken care of by the architect. All of this was given careful thought and planning before execution as the clients wanted to move in at the earliest. Other factors to be considered were the tight budget, and the need to reduce electricity costs. It called for some meticulous planning with solar panels being installed, linoleum flooring was considered to be a better option than wood, OCB wall panels, built in storage units and sky lights amongst the many other passive design features.
Being an extension of the main home, the architects had to integrate the design elements in such a way that they seamlessly fit with the old building. The use of solar panels brought about a steady decrease in energy consumption and helped in making use of daylight, cross ventilation systems, thermal and acoustic comforts. With the space being put to good use, the house now breathes better and sustains itself in a harsh environment without causing damage to the property and client. A better home with quality energy audit systems, the house has a longer span and a good example of for conserving energy.
Photos by: Rodrigo Díaz-Wichmann, Pol Viladoms


