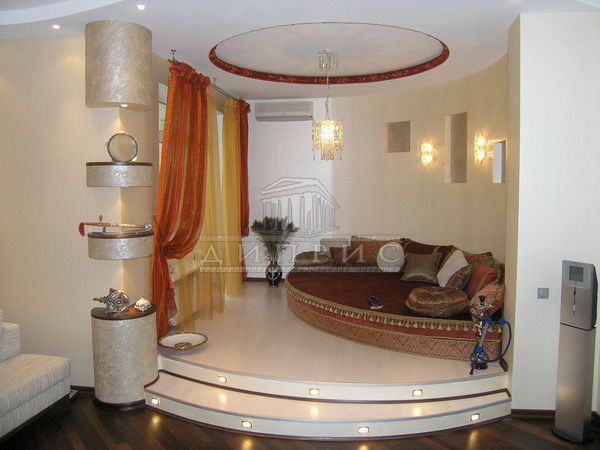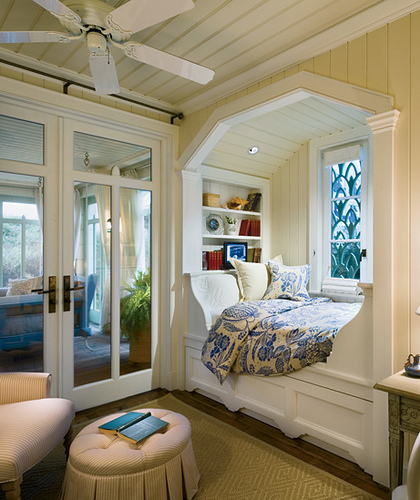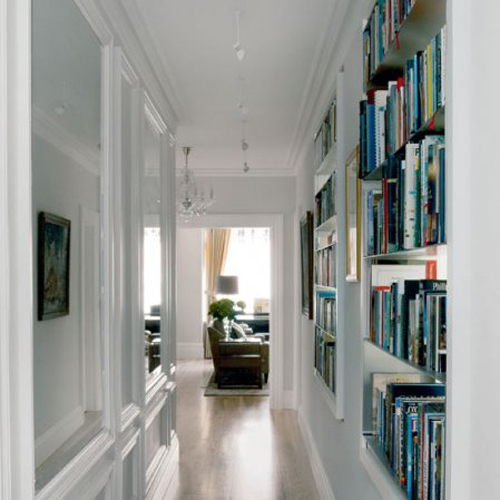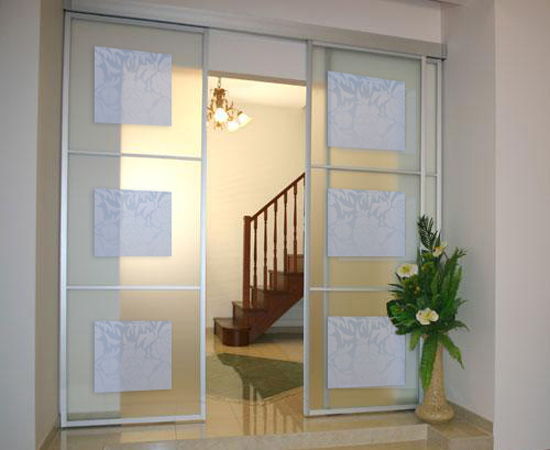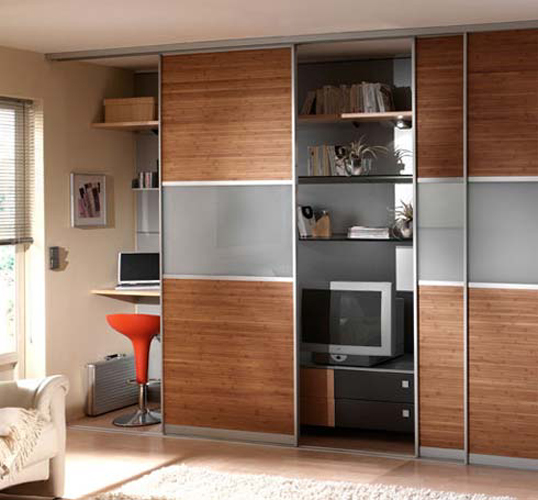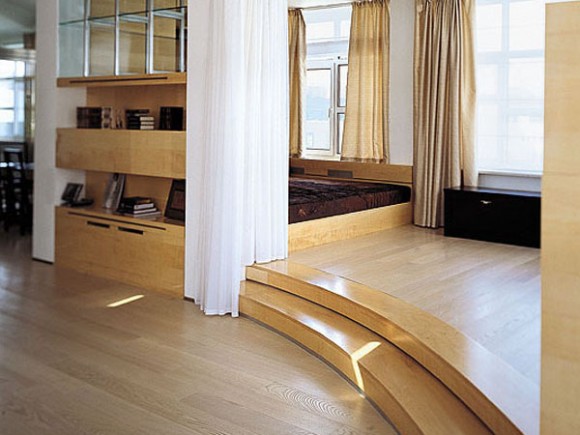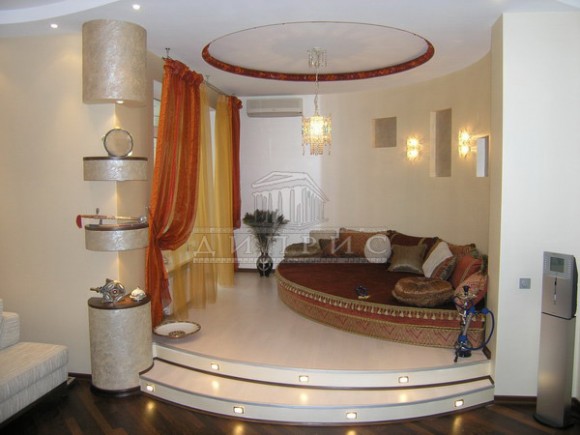Most designers for interiors understand the space constraints in the modern home, which demands zoning for the right use of space. However, zoning is not just meant for modern homes, but even in the classic homes where there are too many large rooms, the need of organizing the space is much desired. In the next few lines, we will think of the situations and how zoning can be done with the needs of the space and room sizes in mind.
Interior design zoning
Going in the details of zoning, it is important to understand that the purpose is to the best use of space, and for the same, understanding the desired situation visually is extremely important. Here, the idea is not about using solid walls but more creative things. Such concepts are ideal for certain rooms such as the living dining area, kitchen dining area, and bedroom and office area. Sometimes zoning is desired even for the sake of adding more storage space and making a normal area look bigger than it actually is. Here are some niche ideas for zoning the modern home with the right things.
Idea one: False walls:
Zoning interior design
Zoning in interior design
If you have a room that is not too much constrained by space, or in other words is voluminous, false walls can be the perfect solutions. Think of those studio apartments that are easy to the eyes but often look unorganized due to the large size of the room. False walls are perfect replacements for the solid walls and give you some space for storage, kitchen or even a small library. The materials can be hardboard to even plaster, which a designer can suggest best according to the existing structure of the architecture.
Idea two: Sliding doors:
Creative Ideas Interior Design
When you want a home that is organized and doesn’t use too much of space while having zones, sliding door is the perfect choice that you can have. Borrowed basically from the wardrobes, this is probably the most budget and cheap solution that you can have. From using simple glass doors to doors in plywood or solid wood, the choice is yours. Sliding doors can be used for creating space from the room for balcony, additional wardrobe or even for an extra bathroom. In living rooms, sliding doors can encase the entire entertainment unit or can even be the space for adding some more cabinets.
Idea three: Podium:
Interior Design Space Zoning
Using a podium for zoning can often be complicated because there are many things to consider. Firstly, you need to see where you can use the podium. Essentially, when the room is large, a podium can lead to the sitting area, windows or even to the home garden. However, often podiums become clumsy when you add furniture to the room. The key to using this technique for zoning is to ensure that the design is not awkward and offers ample space for movement.


